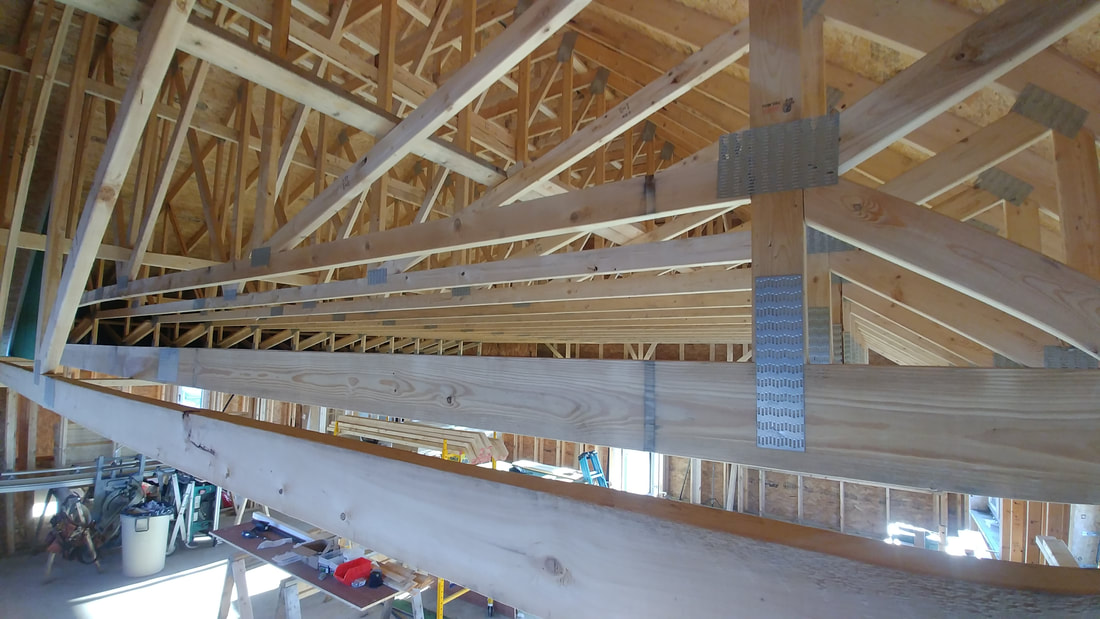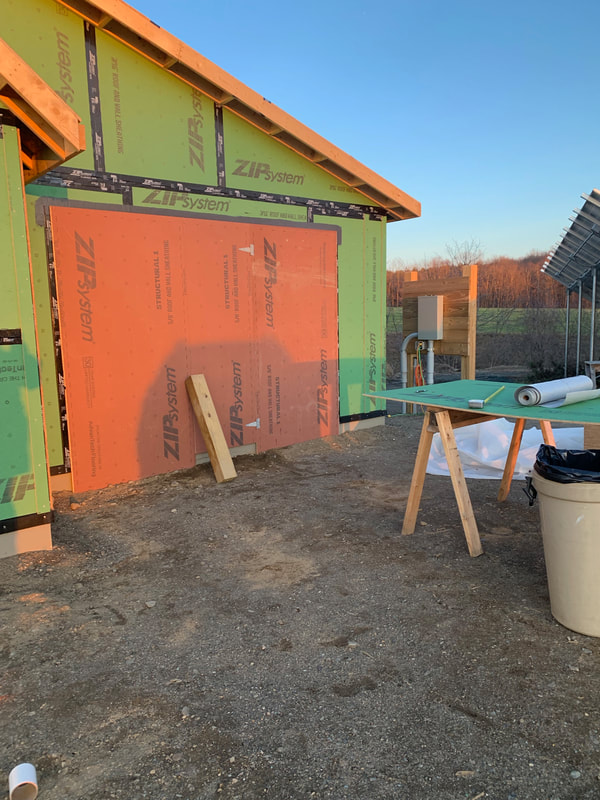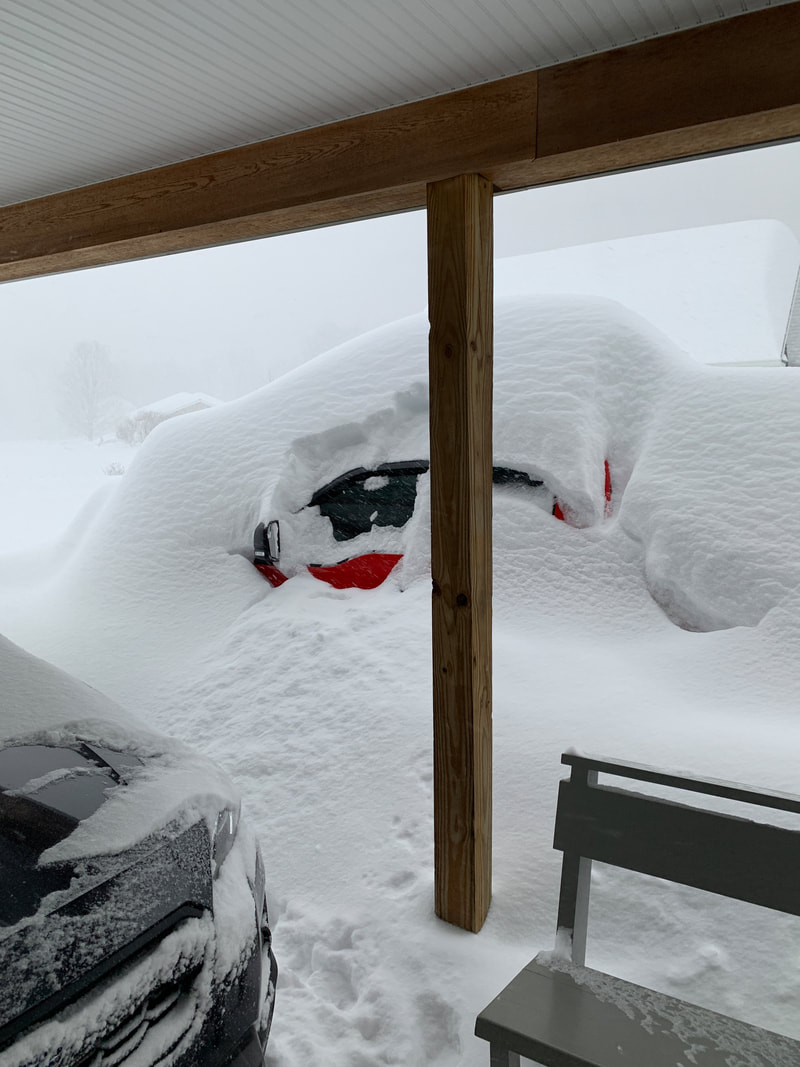The custom proper vents on the east and west eaves consist of 1/2" foil-faced polyiso foam board, supported by 2x2 nailer, and located 1/2" down from the roof deck. These custom proper vents prevent "wind washing" of the attic insulation (coming soon), which will be blown in cellulose. This application allows 2" of free airflow between attic insulation and the roof deck creating a "cold roof", which eliminates condensation on the underside of the roof decking and icicles hanging off the eaves.
The carriage house and garage sheathed and taped ceiling serves as an air barrier between the conditioned (living) and unconditioned (attic) space. It will also serve to support a heavy insulation load in the attic (approximately 20" of cellulose or R70+).
The carriage house and garage sheathed and taped ceiling serves as an air barrier between the conditioned (living) and unconditioned (attic) space. It will also serve to support a heavy insulation load in the attic (approximately 20" of cellulose or R70+).



 RSS Feed
RSS Feed
