|
Under the Sun is honored to have won a DOE Zero Energy Ready Housing Innovations Award for the Easton Carriage House. We are most grateful for all building industry professionals who have chosen to build better homes and are delighted this one was chosen as one of the best.
When the siding was completed, gutters and downspouts were installed at all roof eaves to shed water away from the house foundation. Custom designed screens, made especially for Klearwall windows, were installed the day before the 3/4" horse mats went down on the garage floor. The mats create a no step entry into the house and provide a no slip surface throughout the garage.
The Amish-made 36" composite cupola was the last item installed on the carriage house. These are the binders used by the project manager to plan and expedite the carriage house project. The large binders are 4" thick and contain plans, specs, diagrams, articles, invoices and receipts. Not shown is the third 4" binder created for the homeowner, which includes all owner's manuals and spec sheets for every product in the house, plus maintenance and cleaning information and suggestions.
CertainTeed Monogram vinyl siding and accessories, in the color melrose, was selected to finish the carriage house and complement the existing farm property. The builder went to great lengths (no pun intended) to provide a seamless aesthetic across the entire front of the building. The siding was applied over vented rain screen, which allows proper air flow and drying behind the siding, protects the wall sheathing, and provides a barrier at the top and bottom of walls to keep out unwanted insects and rodents. The blower door test was performed on December 15, 2021 by Newport Ventures. Connor discovered right away the regular fan, even with all of its rings, was not small enough to get a proper reading. For a super air tight home, the duct blaster was required. Testing out at .69ACH50, the carriage house exceeds minimal code requirements (3ACH50) by over 400%.
The water system into the house consists of 1" buried potable water line from the main farm house to a shut-off valve just inside the laundry/utility room and to the right of the water pressure tank. This valve will shut the water off before it reaches the tank, filter system, manifold and water heater. The two-part water filter system consists of a sediment pre-filter and iron filter designed to remove minerals typically found in well water. The 50 gallon ENERGY STAR® Rheem Performance Platinum Hybrid heat pump water heater is down line of the filter system, and is substantially more efficient than a conventional electric water heater. All toilets and faucets in the carriage house are WaterSense labelled, and are designed to reduce water usage. The EPA recommends WaterSense certified homes to include a water pressure tank setting @ 60 psi to ensure optimal pressure for residential homes. The most challenging aspect of building during a pandemic was switching back and forth between systems as materials and products became available. The garage was finished after the house interior work was completed. The overhead door came next, followed by the porch and all siding prep work. The CERV2 is a whole house balanced ventilation system designed to provide premium indoor air quality. The 200 cfm carriage house system was designed by Ben Newell from Build Equinox to provide balanced fresh air to both bedrooms and great room and exhaust from both bathrooms, laundry/utility, and kitchen. The system consists of one 8" fresh air intake and one 8" exhaust, which pass through the guest bedroom closet to the outdoors, supported by a metal frame, and enclosed behind finished drywall. [See photos below.] There is one 8" fresh air duct and one 8" exhaust duct that transition to 6" ducts in the plenum and provide supply and exhaust to each designated room. Rigid metal duct was selected for its durability and to improve air flow. Each joint was sealed with mastic and the entire duct system insulated with R8 FSK. Although time consuming, careful attention to detail when installing duct work can make a positive difference in performance and durability. The quality of indoor air in the carriage house is noticeable immediately upon entering the building. The CERV2 includes two replaceable MERV 13 filters (other filter options are also available), and we chose to add the ultraviolet light to destroy microbes that can contribute to "allergies, poor IAQ, and airborne disease transmission". The CERV2 is controlled by a touch screen and is easy to navigate. Also installed in the carriage house are three wireless switches to ramp up exhaust ventilation when needed. They are located in each bathroom and to the left of the kitchen recirculating range hood. The carriage house is heated and cooled by one Fujitsu cold climate 9,000 BTU ductless mini split, centrally located in the great room. Conditioned air is then circulated throughout the building via the CERV2. A final note about CERV2 and radon - - Washington County, NY contains high levels of radon in many areas. As such, the carriage house has 15mil poly (taped at all joints and penetrations) under the slab and includes a passive radon system installed at its perimeter. When testing for radon prior to the CERV2 installation, radon levels, although within acceptable range, dropped by several points once the CERV2 was up and running. To learn more about the CERV2 and Build Equinox, please visit click here.
It's not every day you see a lamb wearing a wool sweater, but this little sweetie is definitely styling!
|
Under the Sun Building and Remodeling, LLCCOMMITTED TO BETTER Archives
September 2022
Categories |
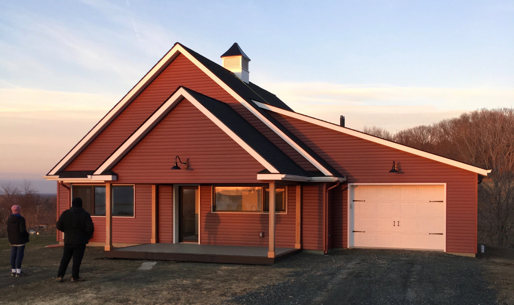
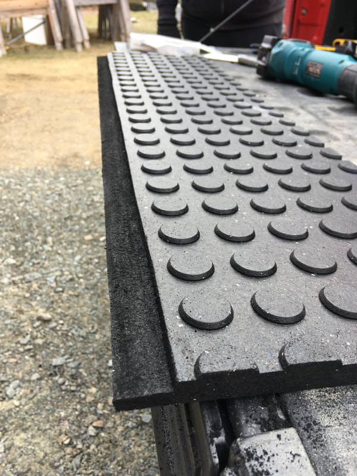
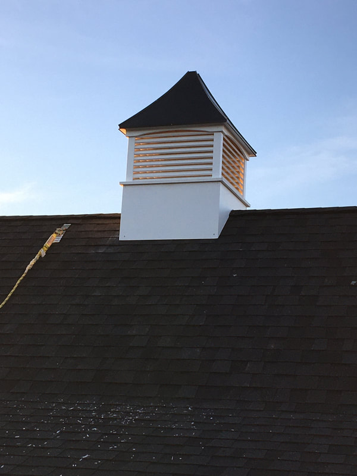
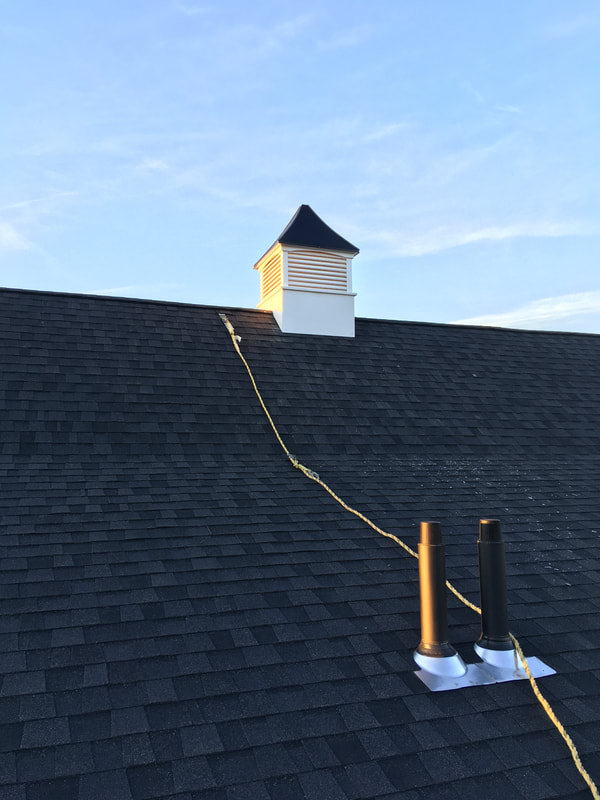
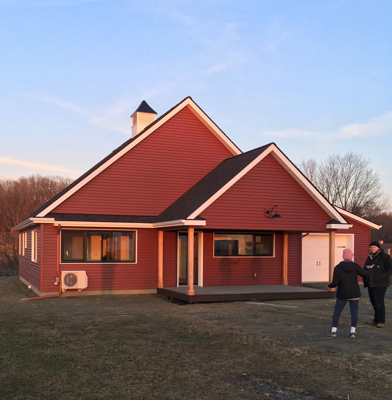
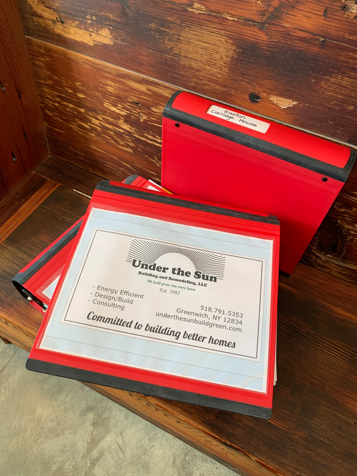
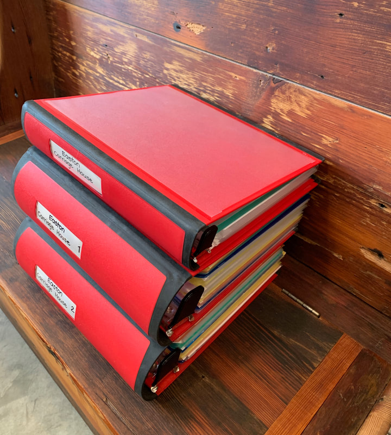
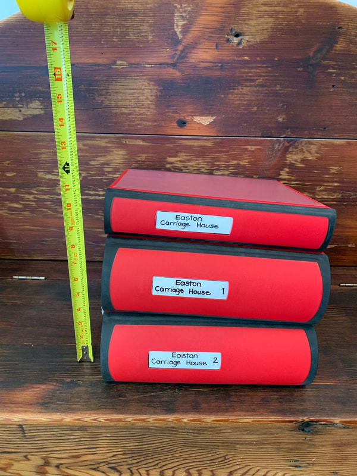
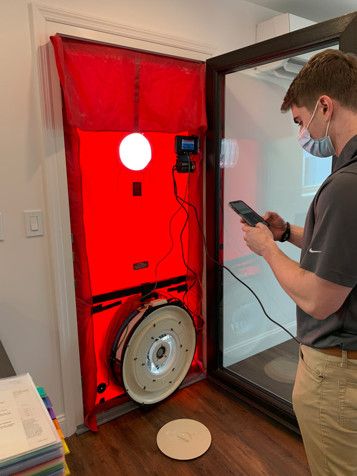
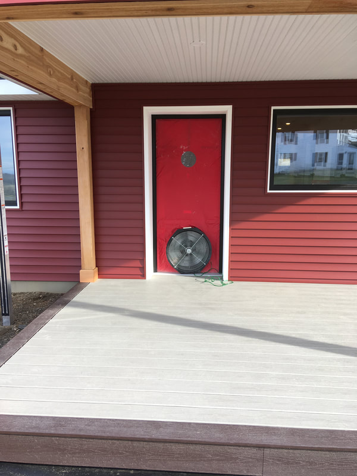
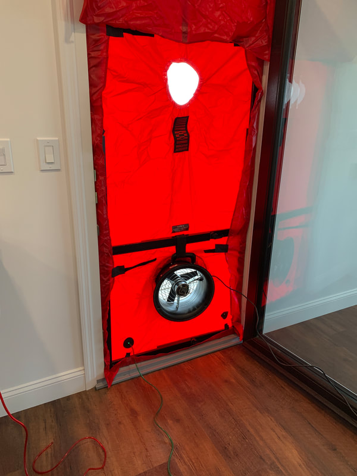
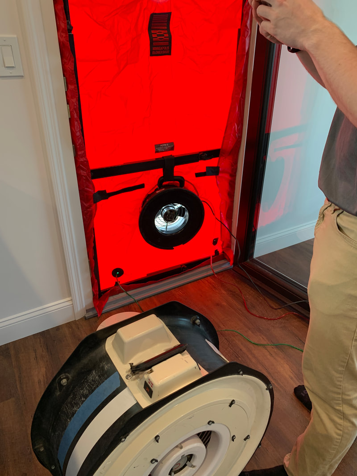
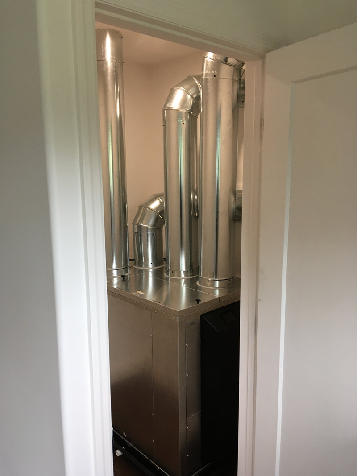
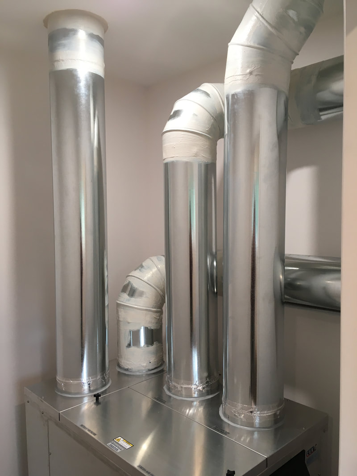
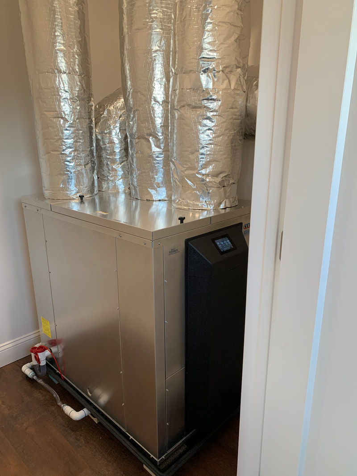
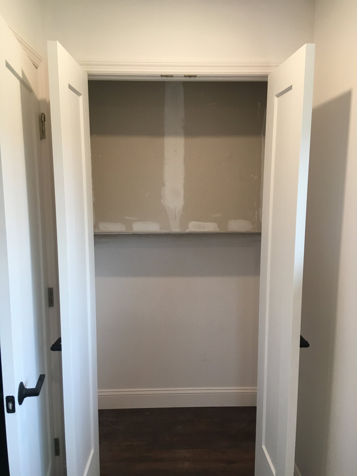
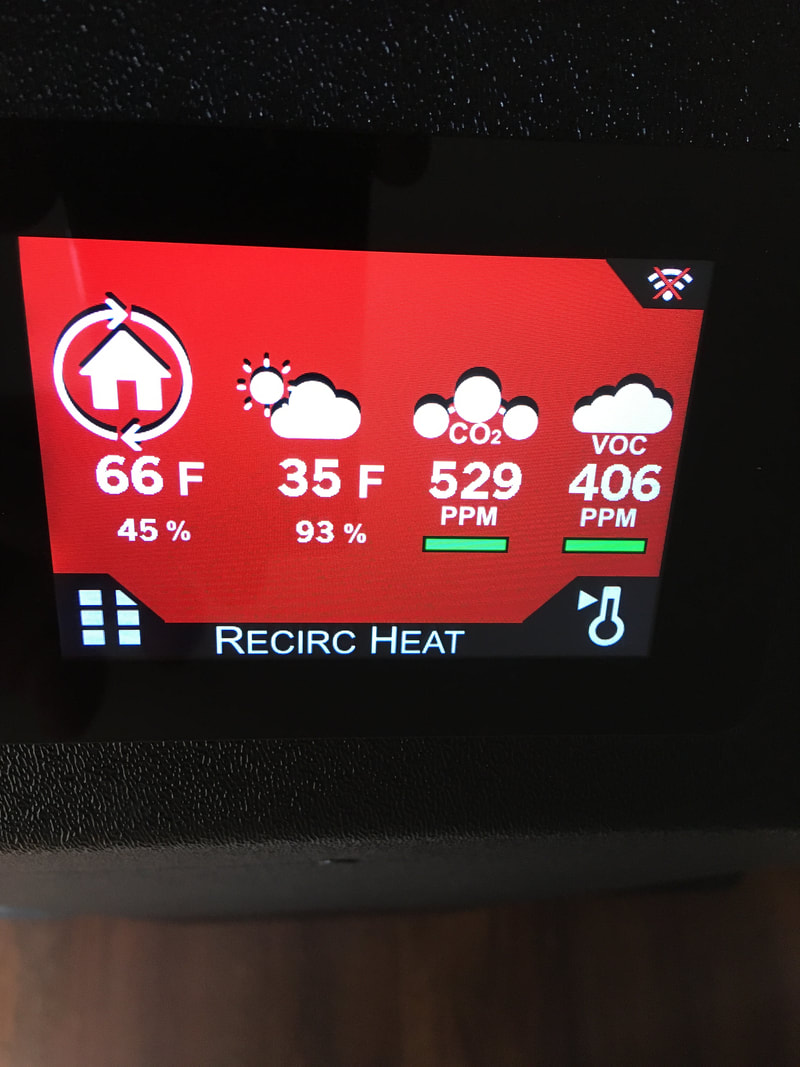
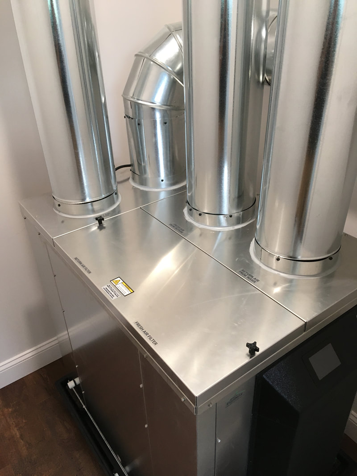
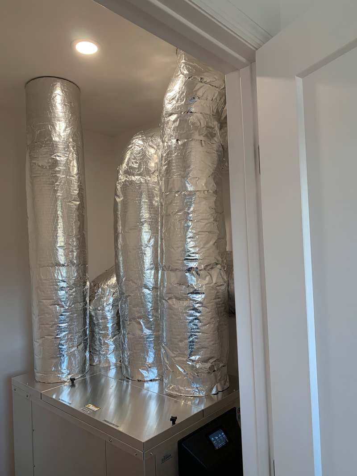
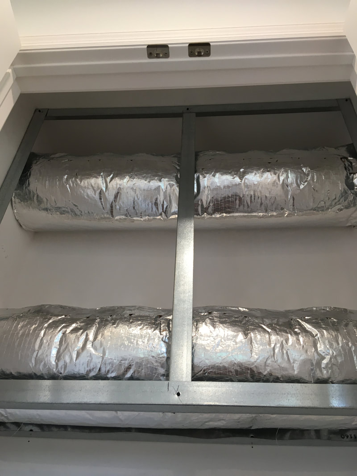
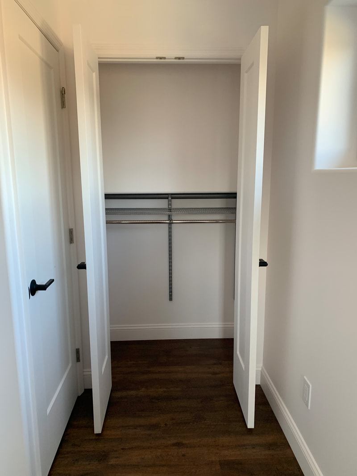
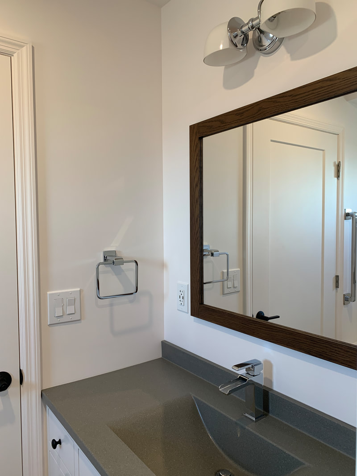
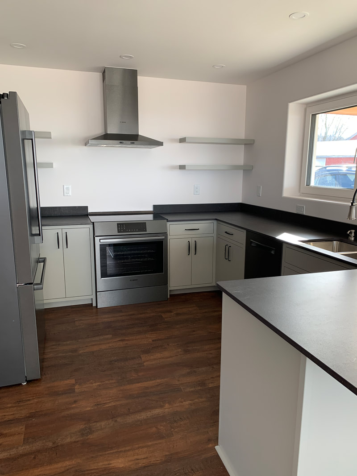
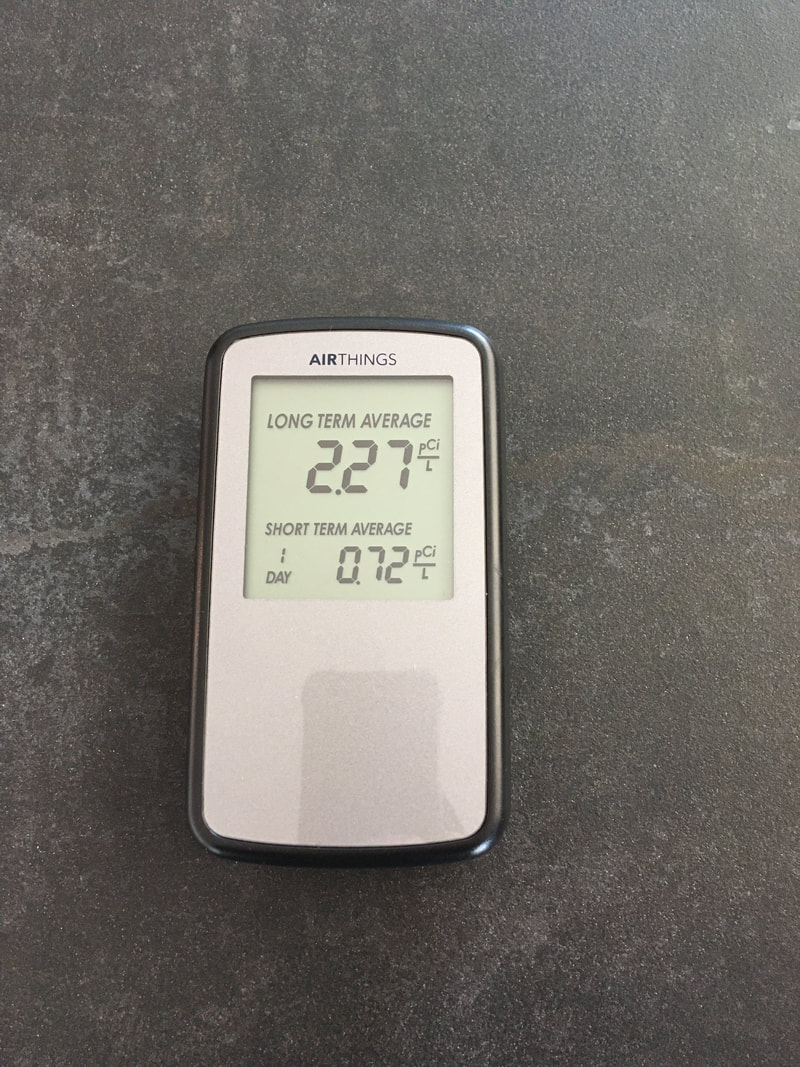
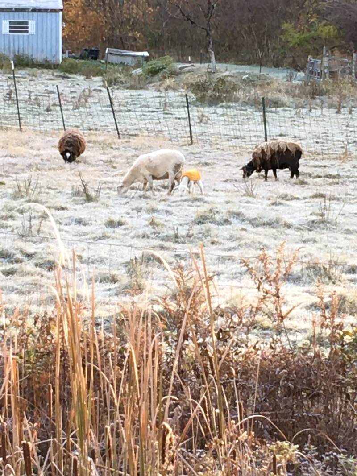
 RSS Feed
RSS Feed
