|
Siding has begun and the "reachable" areas can be applied quickly by an experienced builder. We selected CertainTeed Monogram premium vinyl siding for it's quality, durability and no maintenance future. There will be three Restoration Millwork faux posts, centered to each of the return gables in the front of the house, in addition to the two custom posts that will encompass the front porch. These aesthetic features will add dimension to the overall simple design, yet remain maintenance free. The overhead door was installed on 4/24/2015 by Adirondack Overhead Door. It is a Raynor Centura R18 insulated fiberglass door (Carriage House style with bean hardware) and a Chamberlain (of course!) LiftMaster opener. This particular door opener can be used for commercial and residential overhead doors, and is located adjacent to the opening, on the wall instead of the ceiling. After some extensive research, we selected this model (Chamberlain Liftmaster 3900) because its phantom load (electricity used when in standby mode) is only 1 watt per day. Some openers can use as much as 25 watts in standby, which folks want to avoid, especially those building net zero homes!
The inside was buttoned up in time for the "under construction" open house on Sunday, April 26. We had a lovely time chatting with family, friends and neighbors about our super energy efficient home. Many thanks to those who attended. The next open house will be upon completion, so stay tuned.
Three layers of R15 Roxul have been applied to the exterior walls for a total of R45. The interior walls have one layer of R15. Drain lines, PEX and wiring have been surrounded by insulation as well. Needless to say, it is very quiet in the house. The insulation inspection passed without issue.
The ENERGY STAR label was created in 1992. The voluntary energy efficiency program began with computer and printer labeling, but fully expanded in 1995 to include heating and cooling systems, major appliances, lighting, office equipment, electronics, and ENERGY STAR labeled homes. Under the Sun is pleased to be constructing its first, 20th anniversary ENERGY STAR certified home in Greenwich, NY. Our energy rater Matt Evans (from Newport Ventures) was here this afternoon to complete the thermal enclosure checklist for ENERGY STAR and run the initial blower door test on the house. ENERGY STAR Version 3 requires homes to have a rating of 4.0 or less air exchanges per hours (ach) at 50 pascals. The test was set up at the front door with all remaining doors and windows closed. The purpose of a blower door test is to determine air leaks in the building envelope. Having the test completed before drywall ensures that any potential leaks can be mitigated. And the results are in: The cottage scored 1.13 ach50, which is pretty darn good. Passive House (Passiv Haus), which has the highest standard in the country, is .06 ach50. Cheers to the builder!
The snow is gone. The ice has melted. Bits of green are starting to pop up. Spring is here - - hooray! Mr. Robin (above) visits the sliding glass door every morning. With his beak to the glass, he dreams of building a nest in a net zero home. (Good luck with that.)
Coming soon - - siding! A great big thanks to Josh for driving from Milton, VT early AM to help Kevin install the drywall in the garage. Why sheetrock the garage before the rest of the house? Answer: To create an air seal between the attached garage and heated space inside the house. This needed to be done before the initial blower door test could be performed. Energy rater Matt Evans will be here Monday afternoon to complete the ENERGY STAR thermal bypass checklist and complete the blower door test. Drywall delivery is schedule for Tuesday and will be installed this coming week.
Special Note: We are sincerely grateful to all of our suppliers for hanging in there with us, through the long, cold winter, and into spring. Our next draw is coming soon! Thanks, guys. There are 3 layers of Roxul insulation on the outside walls and around the perimeter between the attached garage. The first and last layer goes on vertically, with the inside "meat" of the sandwich applied horizontally. The batts are rigid, easy to work with, and reduce coughing and itching by about 80% (when compared to fiberglass).
Jacki calculated all of the PEX runs and Kevin padded out the affected ceilings. After the manifold layout was draw and a plan of action determined, they pulled all of the lines (home runs) in a day and a half (over 1000'). The house water lines will be located between the insulated 10-1/2" wall, and within the heated space just below the ceiling. Our plumber buddy Todd hooked up Kevin's compressor to the PEX system and ran a compression test, which passed with flying colors. Todd installed the above floor drains, rough-in valves for the showers, 3/4" PEX to water pressure tank and hot water heater, and made the final connections in the manifold. Ready for Roxul.
|
Under the Sun Building and Remodeling, LLCCOMMITTED TO BETTER Archives
September 2022
Categories |
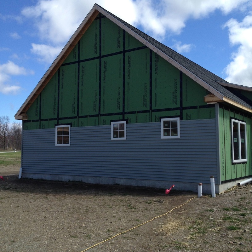
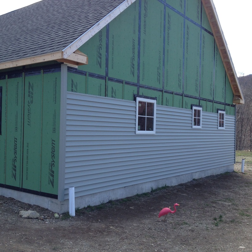
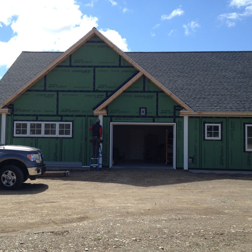
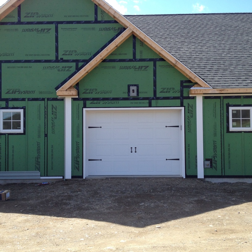
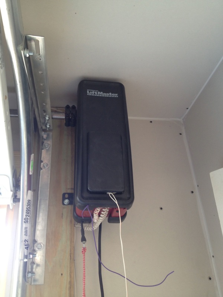
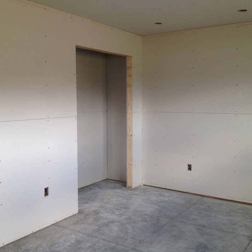
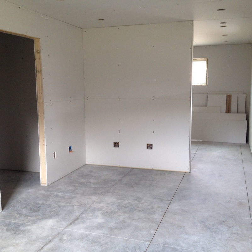
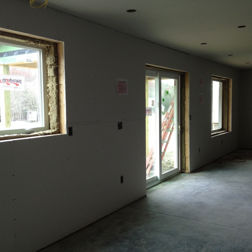
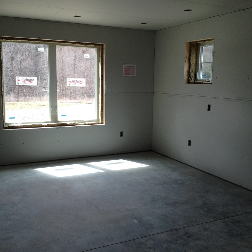
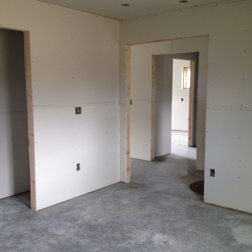
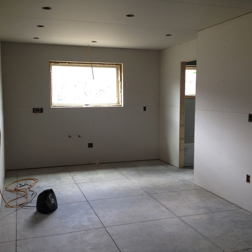
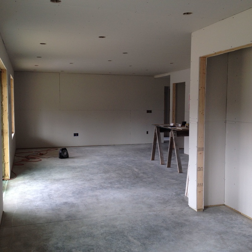
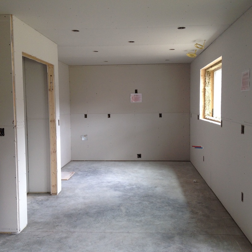
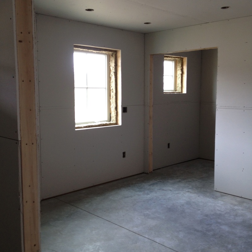
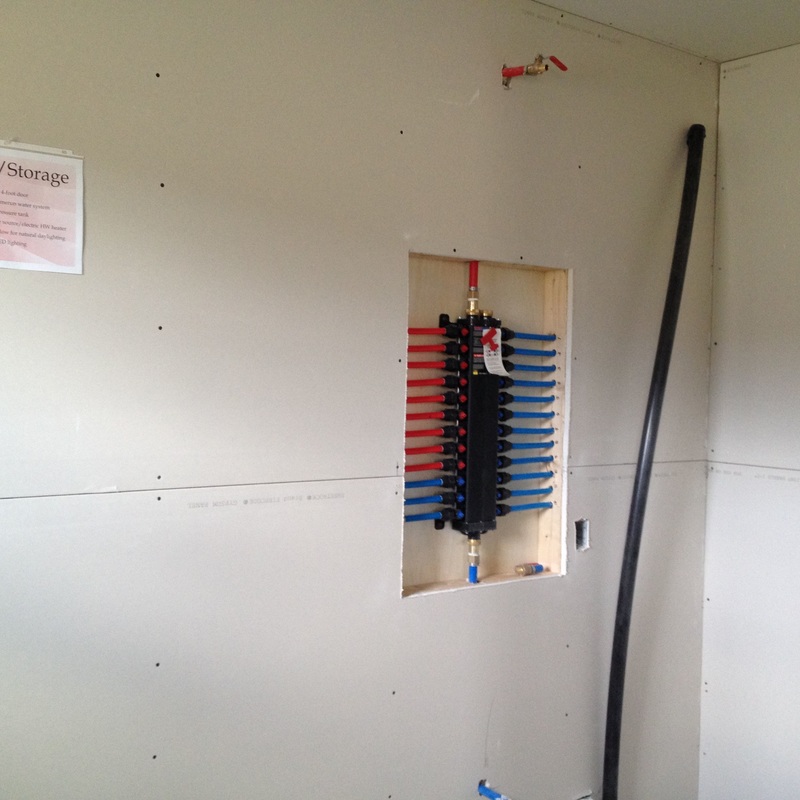
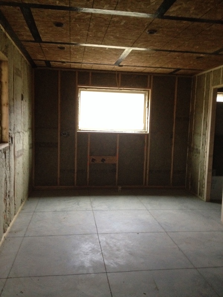
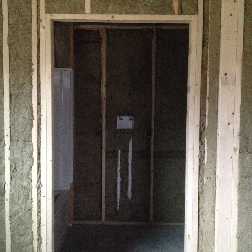
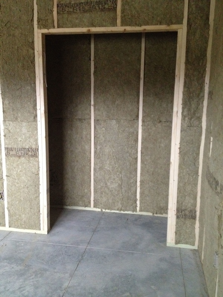
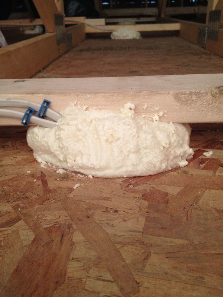
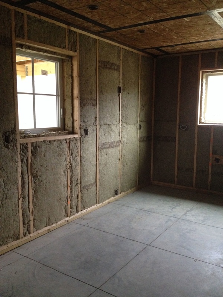
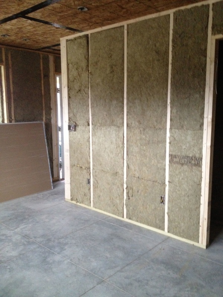
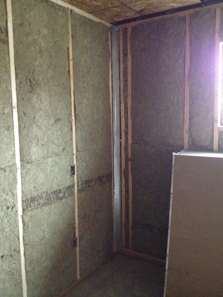
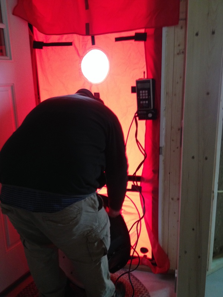
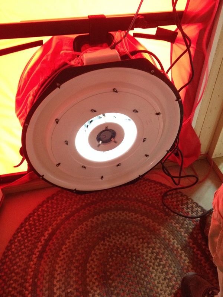
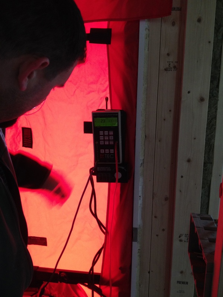
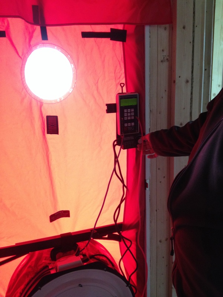
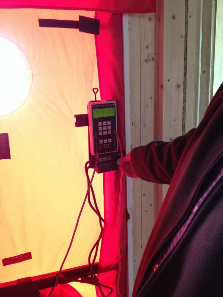
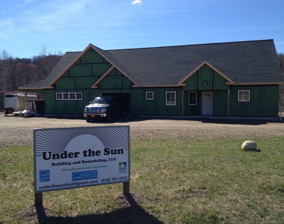
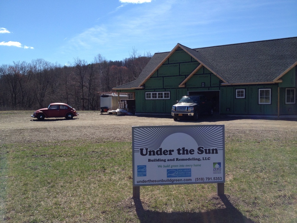
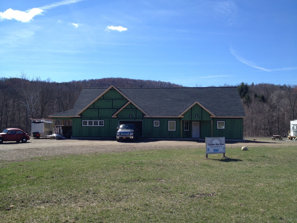
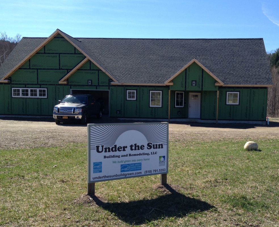
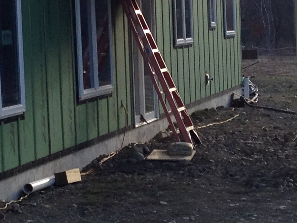

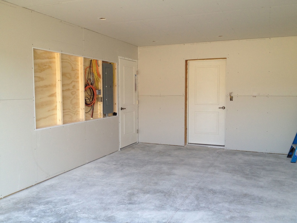
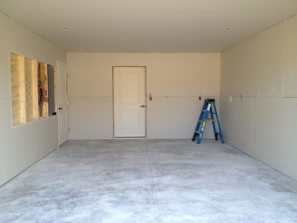
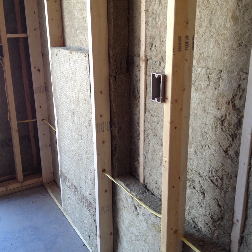
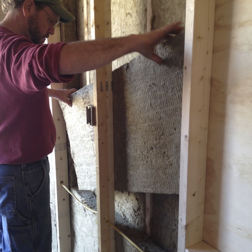
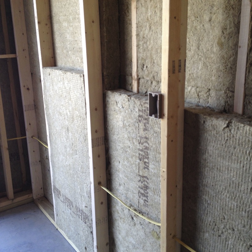
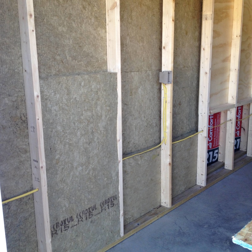
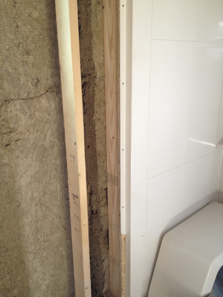
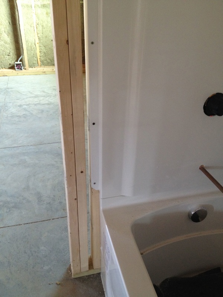
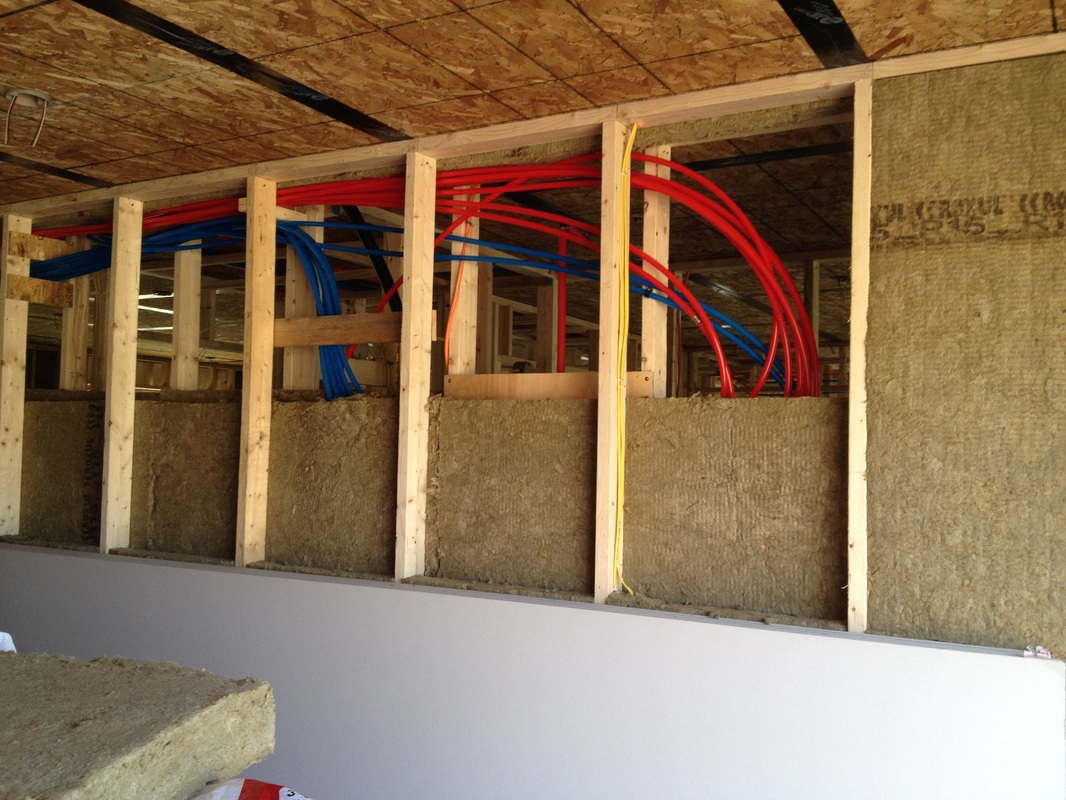
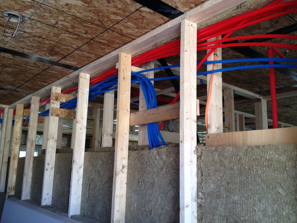
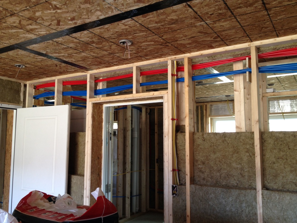
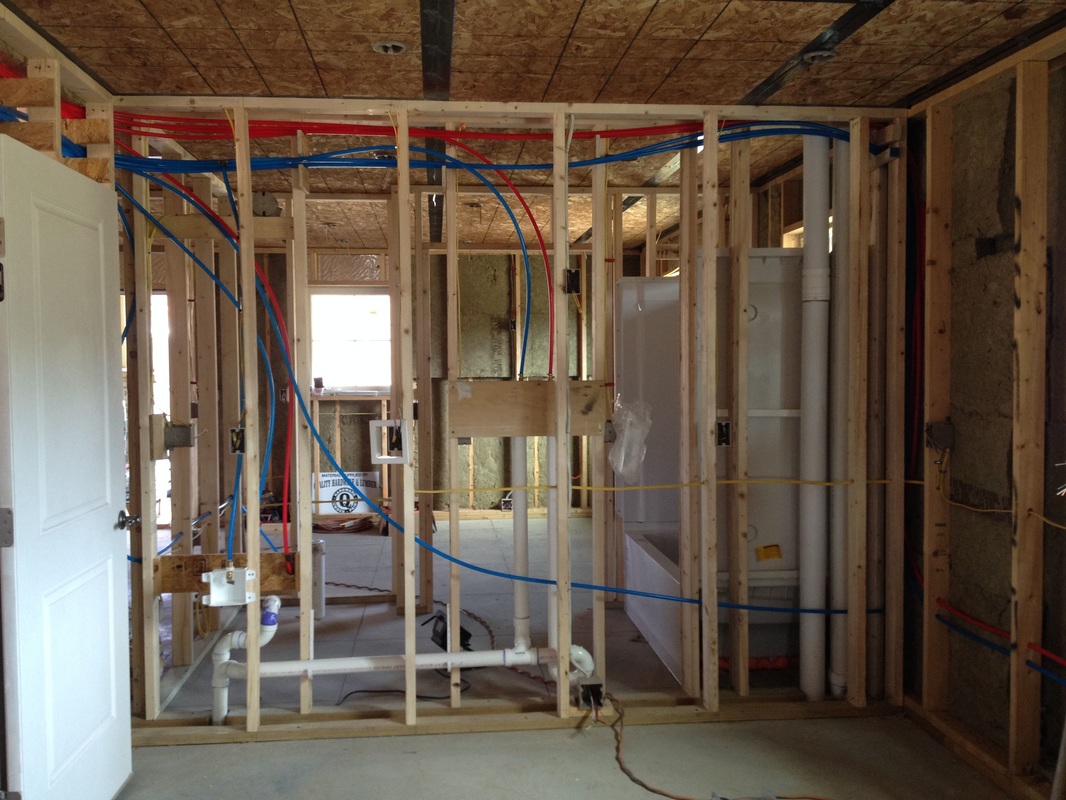
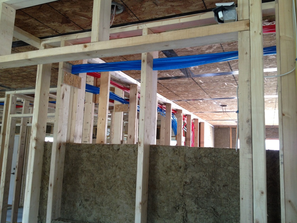
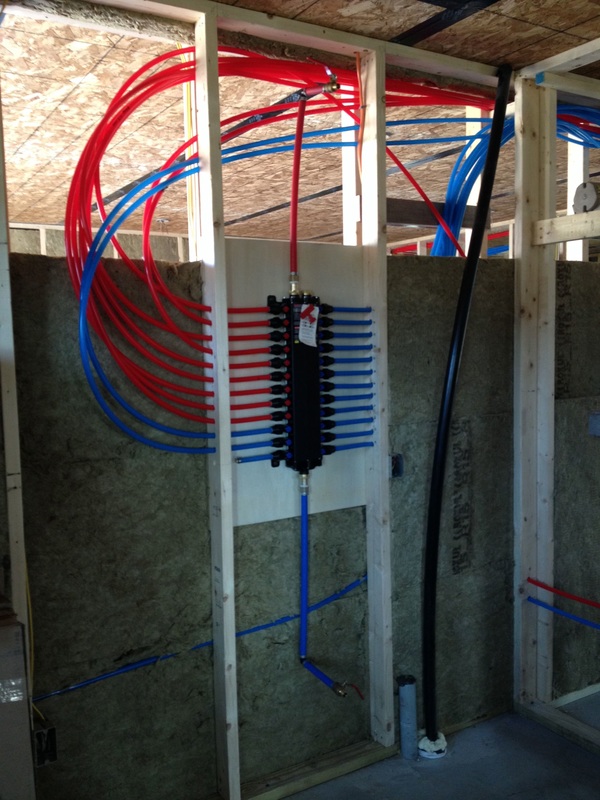
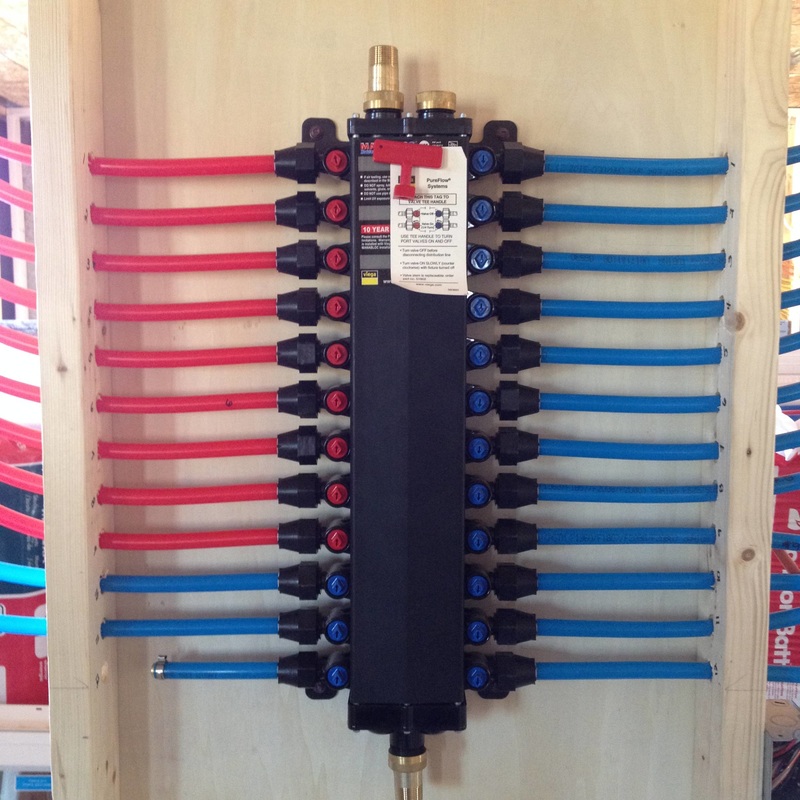
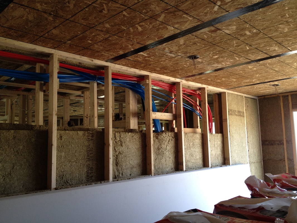
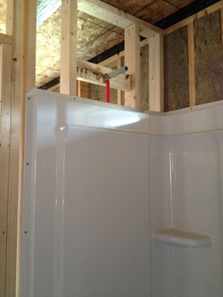
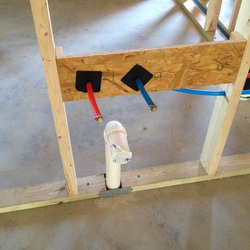
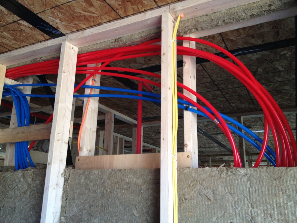
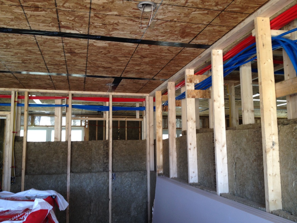
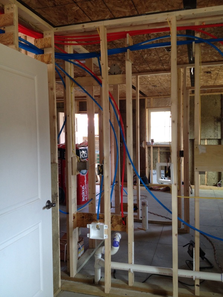
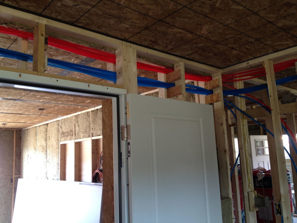
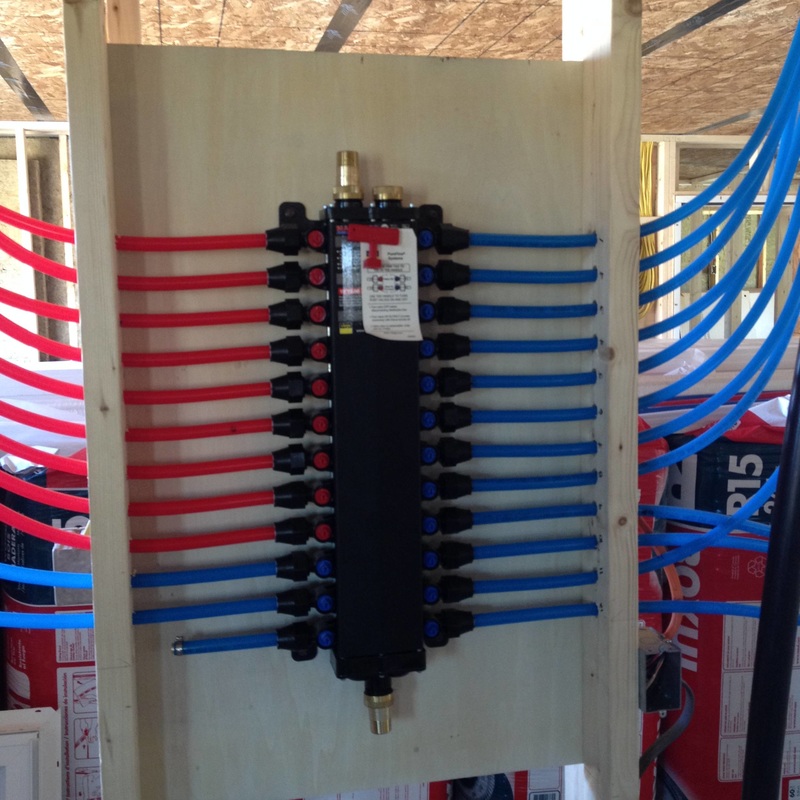
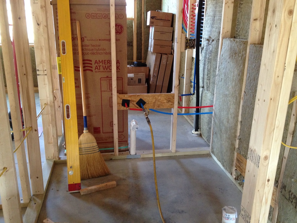
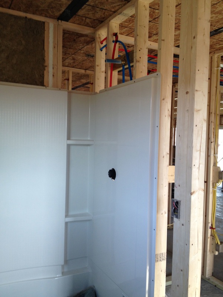
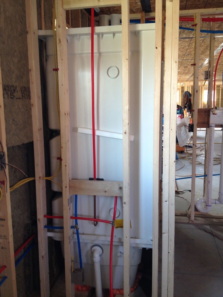
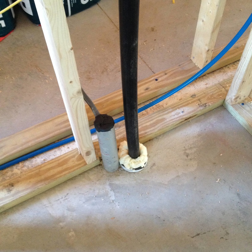
 RSS Feed
RSS Feed
