|
The window installation was completed on November 24. Photos (below) were taken before the "big snow".
A drainage plane was created by stapling a 3-1/2" rip of beveled cedar siding to the rough opening sill, then applying Zip tape to the face and wrapping it up the jambs. A J-roller was used to complete the seal between the tape and sheathing. It's always very exciting to see windows installed. It means the project is progressing and the building will soon be weatherized. Our choice of window - Paradigm (Portland, Maine) triple glazed R5.3 new construction vinyl windows on the east, west and north, and R4.0 double paned windows and R4.2 triple glazed sliding patio door on the south. A 2 over 2 traditional-look grid pattern was selected for the exterior applied grids on the triple units, with no grids on the south windows. Since the house is acclimated to true south and is passive solar, the larger, grid-free windows will welcome the winter sun. During the summer months, when the sun is higher in the sky, the rear porch will provide ample shading for the sliding glass door and gliding window in the LR. Custom awnings will be made by Kevin and installed after the house is sided for the "un-porched" south facing windows. Many thanks to Josh for coming from Burlington early this morning to assist. We purchased the Desert Fox because it is a four season RV with more insulation than a typical camper. However, with PVC drain lines running underneath to a dumping station, it is important to make sure those lines don't freeze. So Kevin dug around the perimeter and applied 2" of EPS foam board, secured together with spray foam, and supported with rips of Advantech left over from the roof. Looks kind of funky, but will hopefully get the job done. Pirit Heated Hoses, www.pirithose.com, were purchased a few weeks ago right from the distributor in Manchester Center, VT. The hoses transport fresh water from the well to the RV and are regulated by a thermostat, which keeps the water in the hose from freezing. In the morning, the cold water is very warm - proof that the hoses are working well.
The house, porch and carport roofs were completed on Sunday, November 16, hours before a wintery mix of snow and rain.
In front of the house, alongside Brophy Road, there is a wood container made from pallets (donated by Aubuchon Hardware (Thanks, Aaron!) and filled with scrap dry lumber. All of the nails have been removed (Thanks, Jacki) and are ready to be picked up by anyone who is interested. The scrap wood is FREE. In efforts to reduce transfer station costs and landfilling, Under the Sun is going to great lengths to reduce waste on the building site. All cardboard, paperboard, and metal is being recycled at the Greenwich transfer station.
Aesthetics - - make a difference. The front porch and "faux" gables give the house dimension and curb appeal (Thank you, Mike), without sacrificing energy efficiency and wasted space.
|
Under the Sun Building and Remodeling, LLCCOMMITTED TO BETTER Archives
September 2022
Categories |
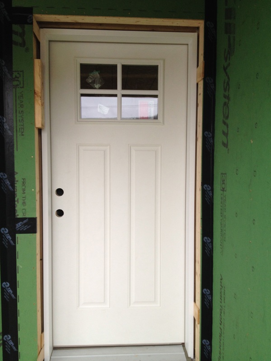
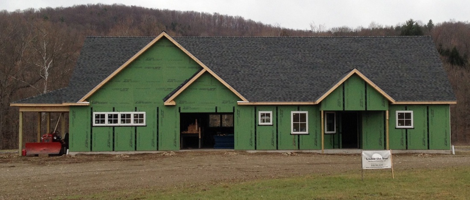
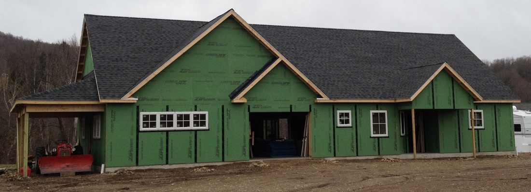
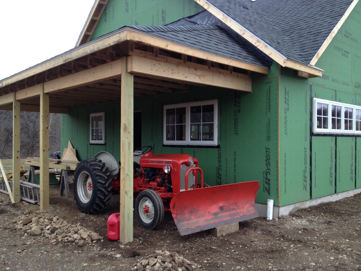
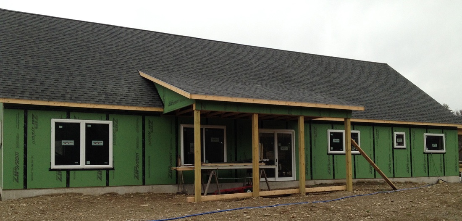
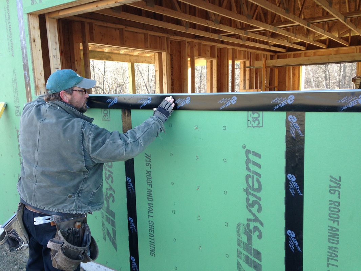
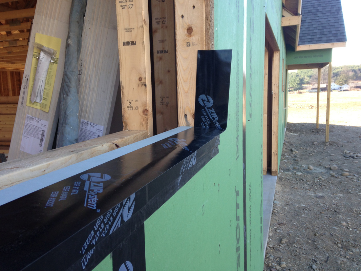
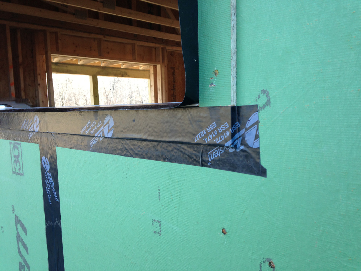
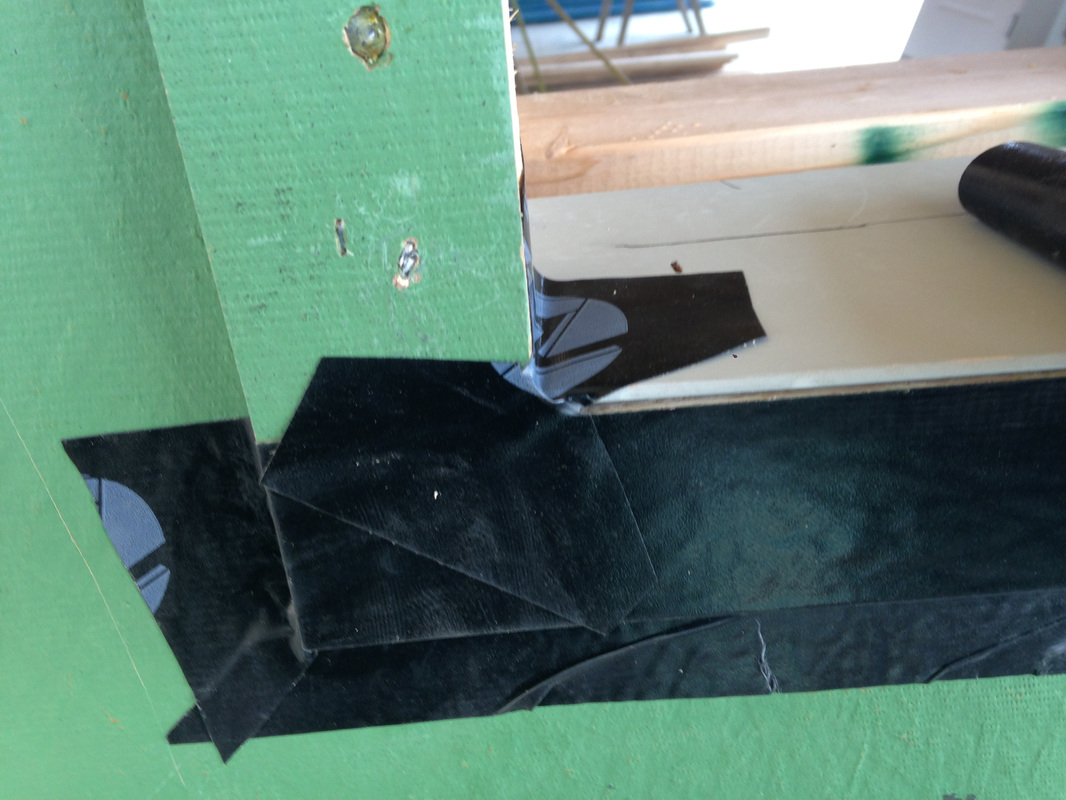
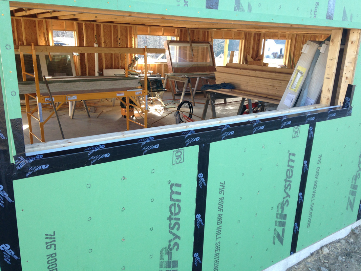
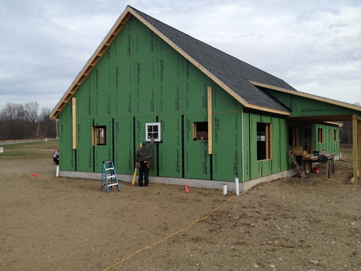
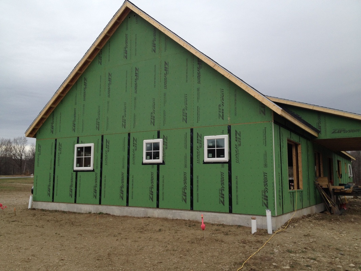
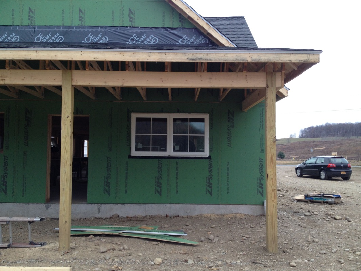
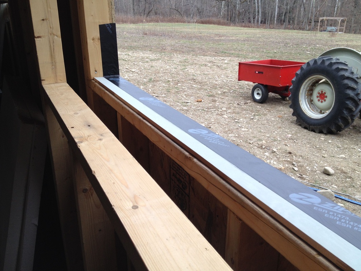
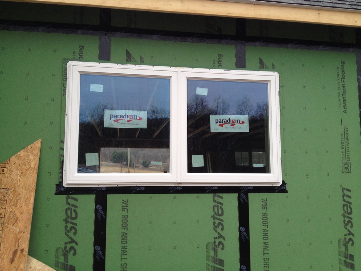
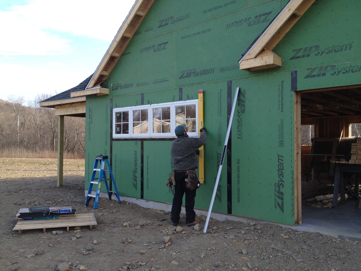
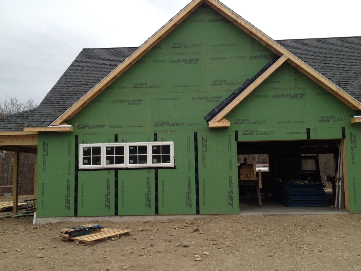
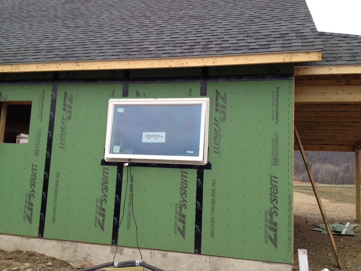
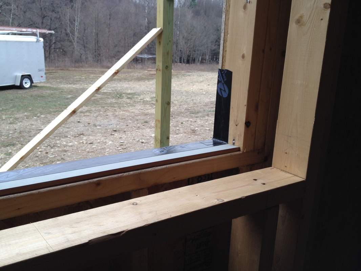
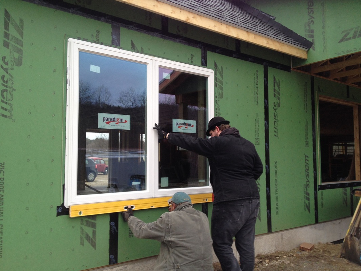
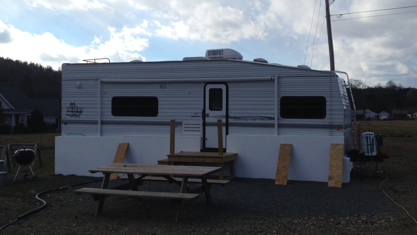
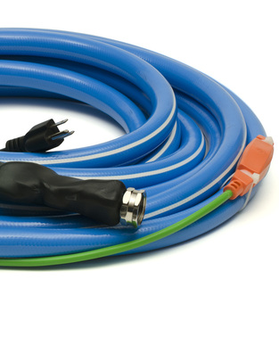
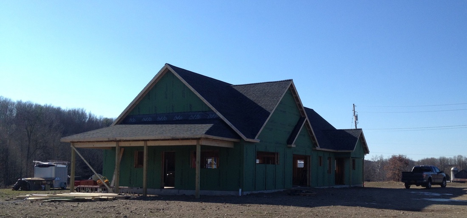
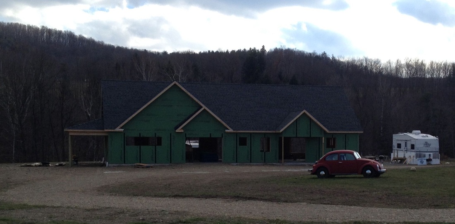
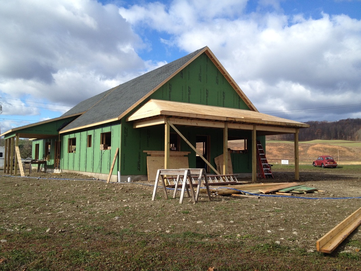
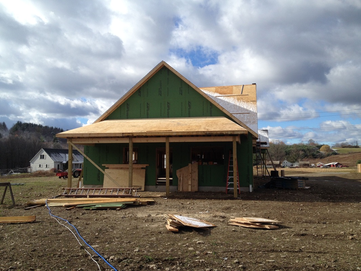
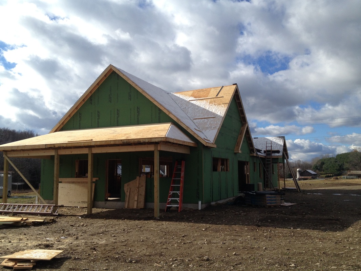
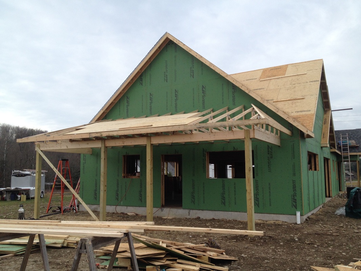
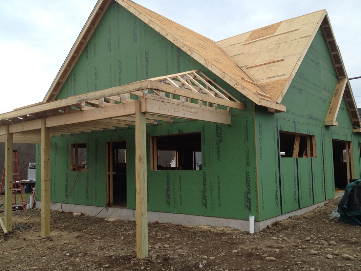
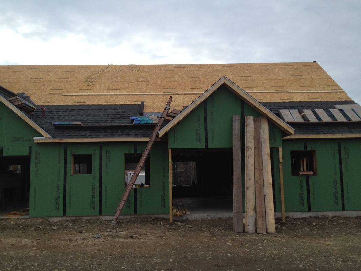
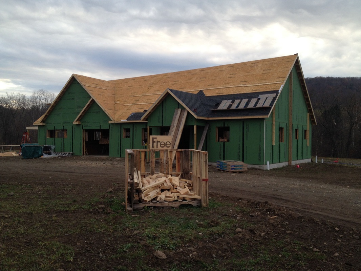
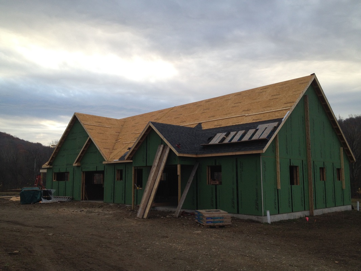
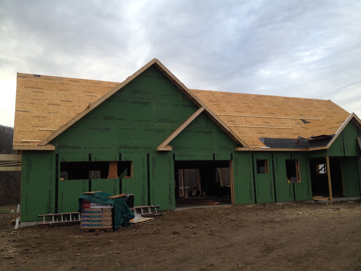
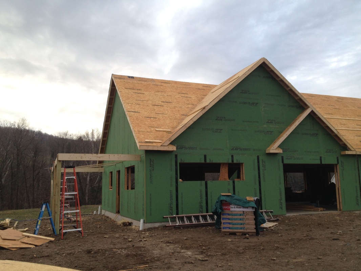
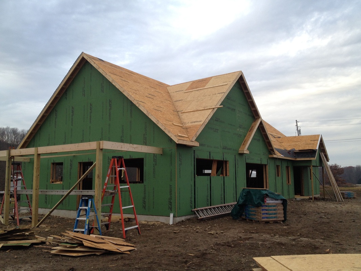
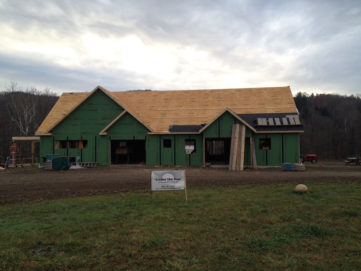
 RSS Feed
RSS Feed
