|
The soffit allowed us the option of venting the third bedroom bath fan out the wall instead of through the roof. Using a section of flex duct in the attic helps to quiet the exhaust and allows for an easier sweeping turn using rigid thinwall PVC for the powder room fan. Kevin used Zip tape to attach the flex duct and PVC and applied fire retardant spray foam around the fan unit in the attic, and also around the penetration through the wall and ceiling.
The answer: Pourable urethane. We used Sikaflex, which is typically used for filling expansion cracks in concrete. The down side: It takes several days to fully cure and omits some temporary off-gassing, however, the final seal is permanent.
There is a learning curve when installing automatic door switches. Carving the door jamb and jack frame is tedious, however, with a little patience and by only bringing a single switch cable into the box, the wiring process is simplified. The extra time to install is worth it. There is nothing better and safer than opening a door and having instant light.
More pics and details coming soon - -
The interior of the house has been painted. The interior doors have been installed and will be painted this week. The kitchen cabinets and countertop have been installed - - all appliances coming next week. Vanities, with sinks and countertops, have been installed. Electrical and lighting is progressing and will be completed within the week. Flooring will be installed next week. All final plumbing will be hooked up and ready to roll before the end of the month, followed by the final electrical and building inspections. We're getting close - - Before constructing non-structural soffit, air seal with acoustical sealant or a first coat of tape - - or both, as Kevin did here. Begin with a 2x4 on one wall, then connect the dots with straight rips of drywall, which are leveled and plumbed. The soffit will then be ready for bull nose and tape.
Stone Creations from NH measured the countertop template using a laser and an iPad. Very cool (and precise). The two slabs needed for the countertop were selected by us one week prior.
There was a lot of activity in late August, early September, beginning with the installation of the bath vanities and kitchen cabinets, followed by countertops, and finish electrical.
|
Under the Sun Building and Remodeling, LLCCOMMITTED TO BETTER Archives
September 2022
Categories |
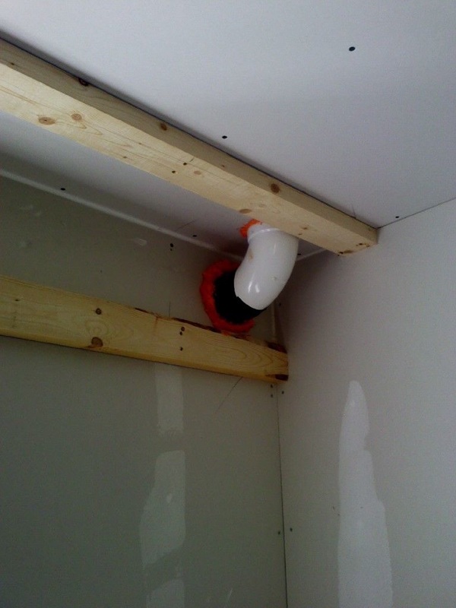
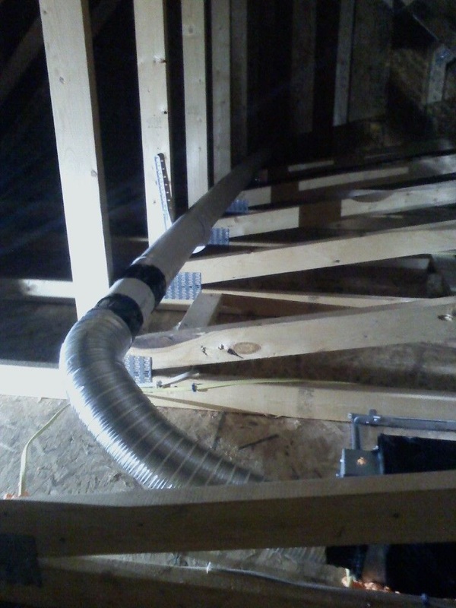
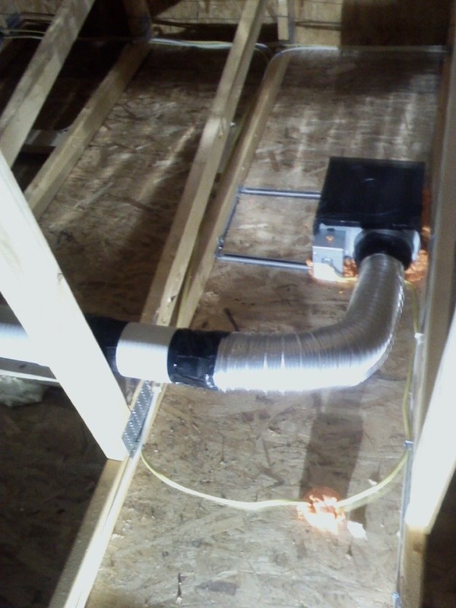
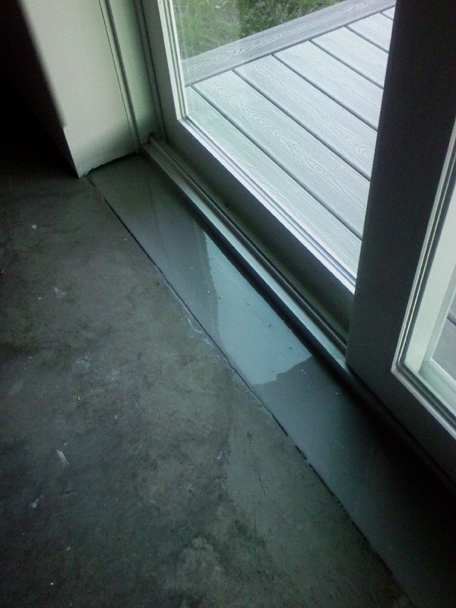
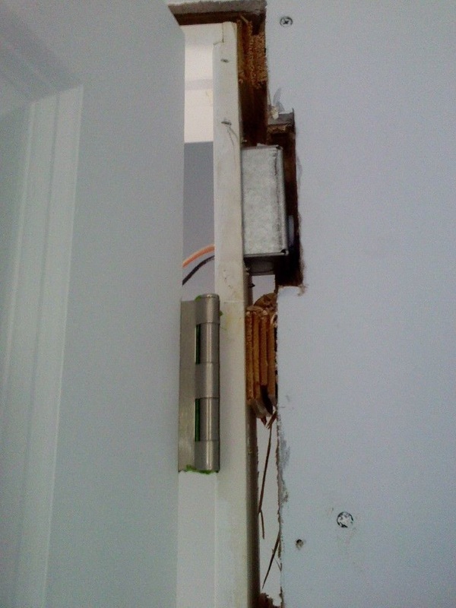
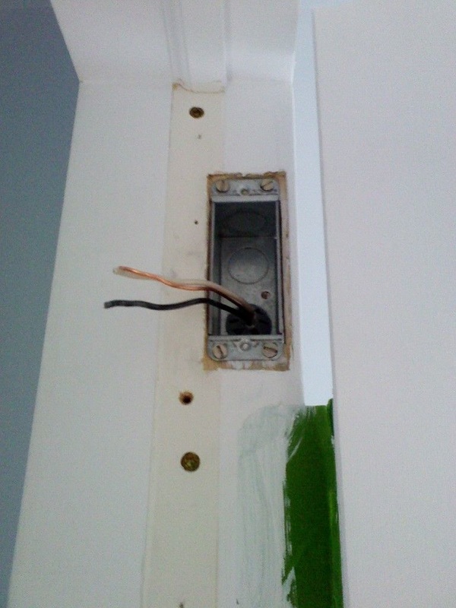
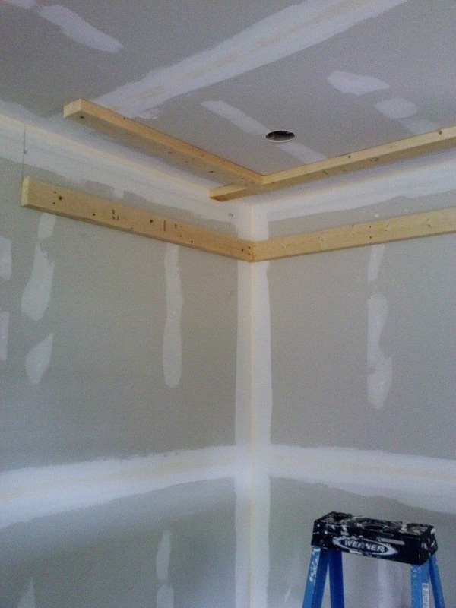
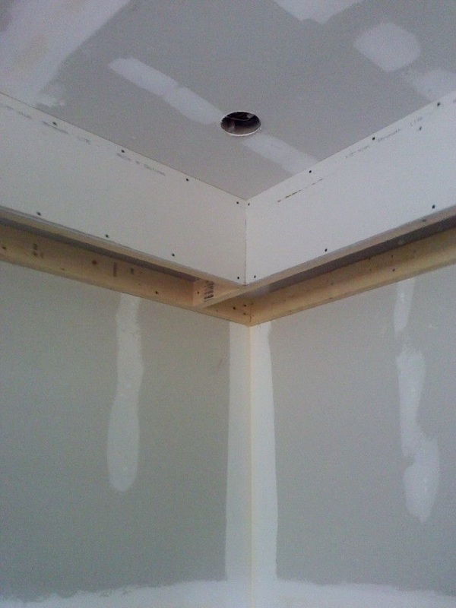
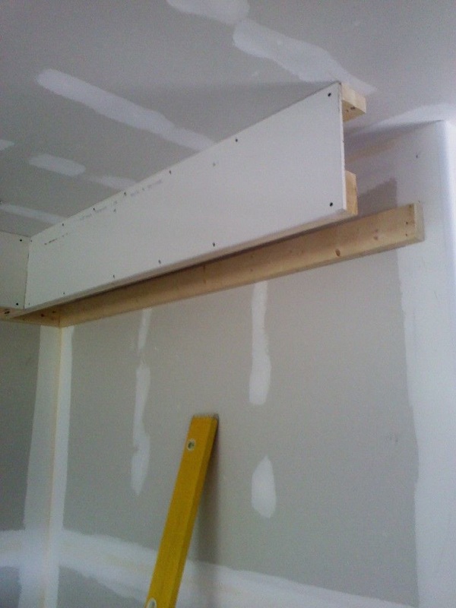
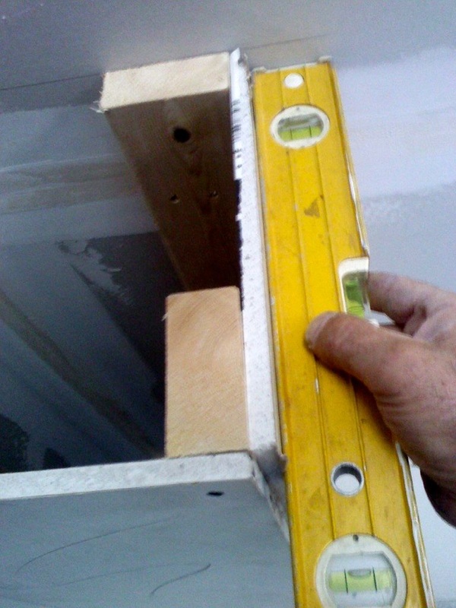
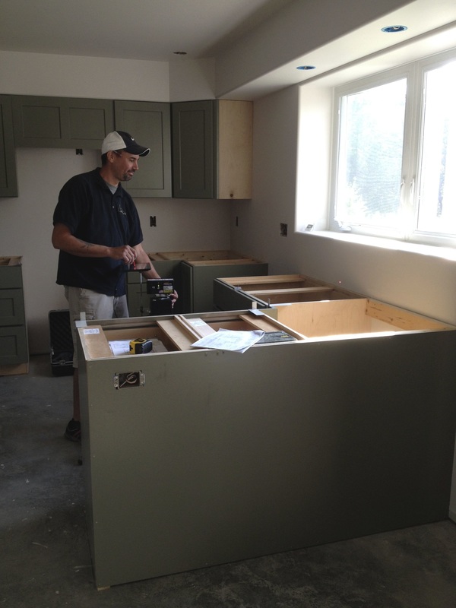
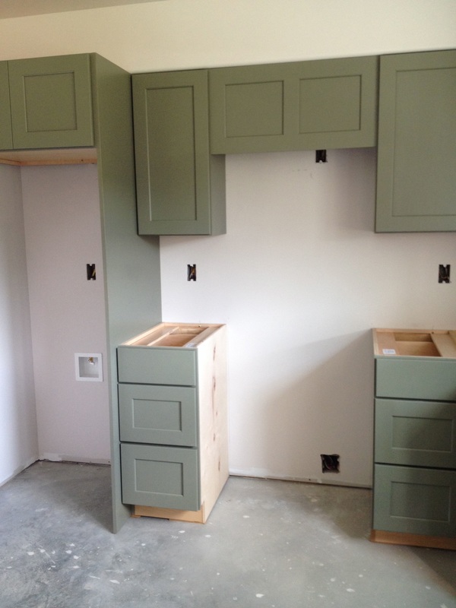
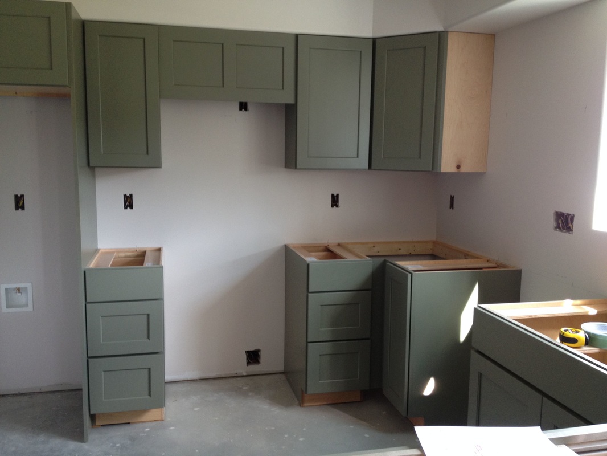
 RSS Feed
RSS Feed
